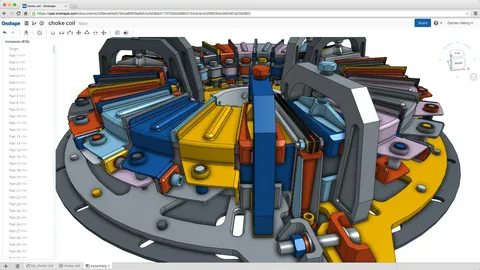Software tools transform concepts into tangible architectural and engineering design structures. Among the most prominent tools are Computer-Aided Design (CAD) and Building Information Modeling (BIM) software. Two widely used options in these categories are Revit and traditional CAD software. While they both serve the purpose of drafting and design, substantial differences set them apart. Let’s explore these differences in detail.
Table of Contents
The Fundamental Approach
Revit: Building Information Modeling (BIM) Mastery
Autodesk created Revit, a BIM program that focuses on creating a virtual representation of a building’s structural and functional characteristics. It emphasizes information-rich modeling that encompasses geometric elements and data attributes. In Revit, objects are intelligently interconnected, facilitating coordinated and consistent design across various disciplines.
CAD: Geometric Precision and Detailing
Traditional CAD software, on the other hand, predominantly revolves around geometric precision. It primarily concerns two- and three-dimensional drafting, focusing on accurate design representation and detailing. CAD software allows for intricate control over individual elements, making it a go-to choice for technical drawings, schematics, and manufacturing designs.
Design Flexibility and Iteration
Revit: Iterative Collaboration and Change Management
Revit’s BIM-oriented approach offers unparalleled flexibility in design iteration. It enables real-time collaboration among stakeholders, including architects, engineers, and contractors. Changes made to one design aspect are automatically reflected in all related elements, ensuring consistency and reducing errors. This iterative workflow implemented by Revit drafting services streamlines decision-making and enhances overall project efficiency.
CAD: Design Control and Manual Modifications
CAD software offers meticulous control over individual design elements. While this level of control is beneficial in specific contexts, it can lead to challenges in managing changes, especially in complex projects. Modifying one part of the design might necessitate manual adjustments throughout the project, increasing the likelihood of inconsistencies and errors. The need for meticulous oversight balances out CAD’s design flexibility.
Data Integration and Analysis
Revit: Integrated Data for Informed Decisions
One of Revit’s standout features is its ability to embed data within the model’s components. This data-rich environment supports better decision-making throughout a project’s lifecycle. Architects, engineers, and contractors can access critical information about materials, costs, and performance, enabling more informed choices. This integration enhances collaboration and minimizes the risk of discrepancies between different project phases.
CAD: Limited Data Association
While CAD software allows for the inclusion of textual annotations and dimensions, it lacks the comprehensive data integration capabilities of Revit. Information associated with CAD designs is often stored in separate documents or databases, making it less accessible and potentially leading to communication gaps. CAD focuses primarily on visual representation, with less emphasis on embedded data for analysis.
Phases of a Project
Revit: From Concept to Maintenance
Revit’s BIM approach covers the entire project lifecycle, from conceptualization to construction and maintenance. It supports design exploration, visualization, simulation, and analysis, making it an all-encompassing solution. The BIM model is a digital twin of the physical building, facilitating operations and maintenance post-construction.
CAD: Mainly Pre-Construction
Traditional CAD software is often more focused on the pre-construction phase, aiding in creating detailed technical drawings and plans. While it can be used in later phases for documentation, it lacks the BIM models’ dynamic and interconnected nature. CAD’s scope is typically limited to design and drafting without the extended benefits of BIM’s holistic approach.
Industry Standards and Collaboration
Revit: Industry Collaboration and Standardization
Revit has gained significant traction in architecture, engineering, and construction (AEC) due to its collaborative features and industry-standard BIM capabilities. Many projects require BIM proficiency, and Revit’s compatibility with other BIM software enhances interdisciplinary coordination.
CAD: Industry Tradition and Specialization
CAD software has a longstanding tradition in various industries, including manufacturing and architecture. It’s often the tool of choice for specialized design tasks and remains prevalent in contexts where BIM adoption is optional. While it can facilitate collaboration through file sharing, its collaborative features are generally less sophisticated than those of Revit.
Millwork drafting services can, however, utilize the best of both worlds to create a design that best fits your needs and requirements.
Conclusion
Revit and CAD are critical in the design and drafting, catering to different needs and preferences. Revit’s BIM-driven approach fosters collaboration, data integration, and lifecycle management. On the other hand, traditional CAD software offers precision and control over individual elements, making it valuable in specific contexts. The choice between the two ultimately depends on the project’s scope, industry requirements, and the desired collaboration and data integration level. As technology evolves, the distinction between these two approaches may become more nuanced, potentially leading to greater convergence between BIM and CAD tools.




