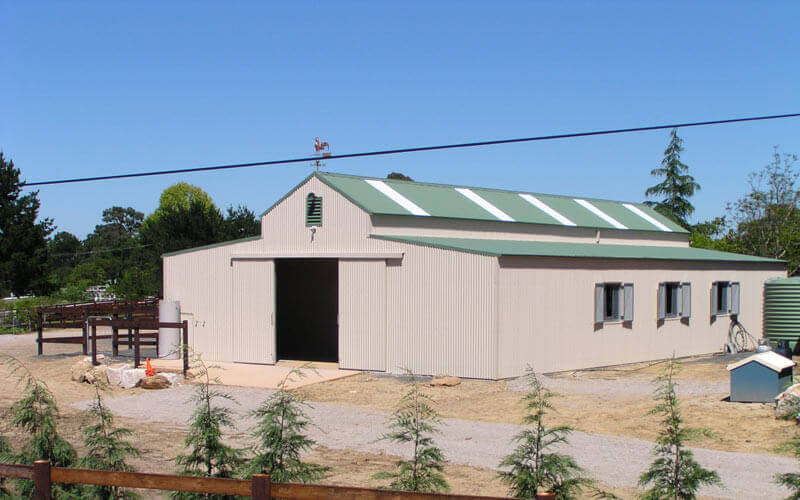Barns are a standard building in virtually all rural farming communities’ homesteads across the world. Their usefulness is immense.They come in handy for agricultural purposes such as storing agriculture equipment and large farm machinery, housing and stabling livestock such as horses, and storage of their feed such as hay and fodder; they can also be used as an affordable home, parking vehicles, and as a workshop as well as to increase the household’s living space in the farmstead.Different countries have their different versions of these outbuildings; each with their specific tags depending on factors such as geographical location and purpose.In Australia, the Aussie barn farmstead is probably the most popular and widespread; specifically built for Australian conditions, and hence why it is the barn of choice for the numerous farmers across the country.
Aussie barns are unique structures in that they often are well structurally tailored and built to suit these farmers’ specific needs.
These Aussie barns have evolved to become the perfect outbuilding for the country’s farmers; affording them greater functionality, versatility, durability, and adaptability.
Quite unlike their peers such as the American barns, Aussie barns do not have a direct drop-in their rooflines.
Their center roof often joins right to the lower-pitched side awnings which give them their trademark more modest yet classic and aesthetic look; the barns feature a central bay with two enclosed awnings.
These Aussie-styled barns essentially have an elevated bay which provides extra clearance heights and hence a better solution for those who possess taller machinery and equipment.
Their innovative design offers full use of the resulting headroom as the central space can be used to store bigger farm machinery, while the side awnings offer functional spaces for workshops, storage of smaller items, and even fodder.
Internal walls are often erected inside the barn to separate the different areas therein; subject to the owner’s preferences.
Building a model Aussie barn often makes use of a range of materials deemed durable, insulations for climate control as well as sliding gates – for easy access into and out of the barn.
Extras such as windows, mezzanine floors, and doors are also incorporated into the barn.
To erect an ideal Aussie barn, you may choose from a range of profiles, colors, sizes, swinging, roller or sliding doors, and your desired roof pitch angle as advised by a certified barn-builder.
First, select a suitable site where you want to erect the barn based on your area’s building codes. This will guide you on the types of structures to set up within the area.
After that, proceed to select a level spot with good drainage –taking note of the wind patterns of your region.
Set the foundations of the structure then assemble it and fix the rafters and roofing before covering the construction’s sides with planks and batten sidings.
Next, install the doors for the main entrance based on whichever design you desire –sliding doors or those that open inwards or outwards. Then fix the windows and internal structures such as the inside walls, insulation, and doors.
All said, it is always advisable that you look for, and use an established and qualified barn-builder to erect your barn. This is intended to ensure that your construction can withstand the effects of severe climate and also last longer to meet your expectations.



